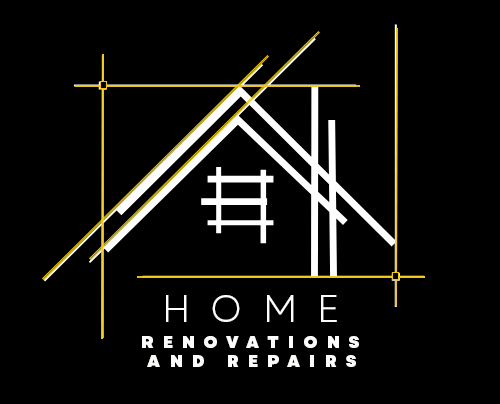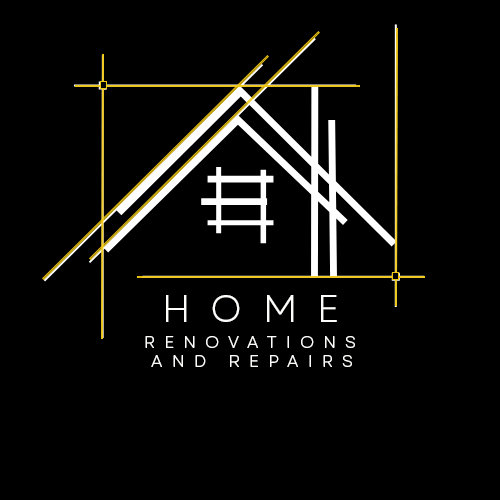Danie Reitsma • May 5, 2025
Open plan kitchens have become a popular choice for homeowners looking to create a spacious, connected, and modern living environment. This design approach breaks down the walls that traditionally separate the kitchen from the rest of the home, allowing for a seamless flow of space, light, and communication. If you’re considering transforming your home with an open plan kitchen renovation, there are a few key factors to consider to ensure the project is a success.
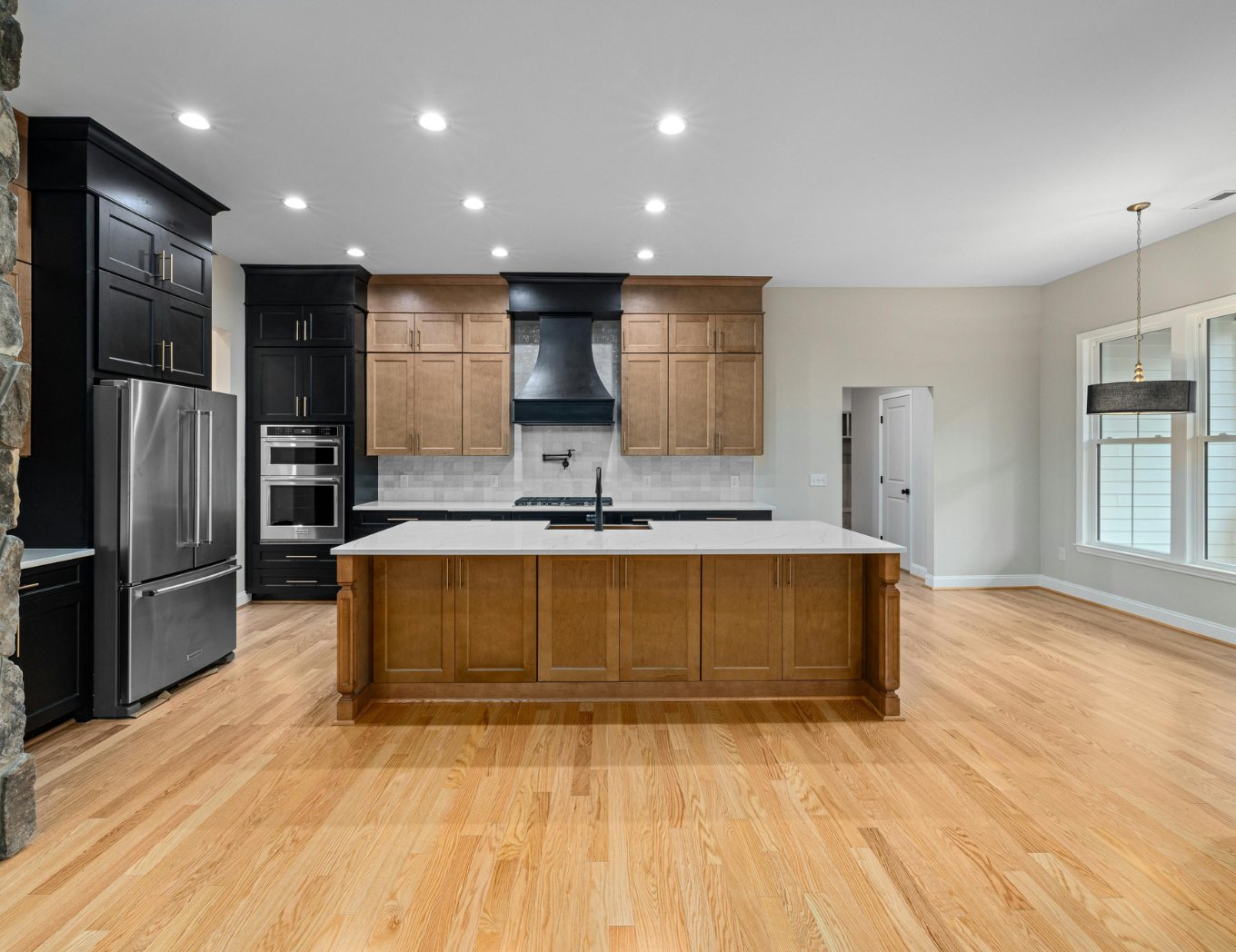
Benefits of Open Plan Kitchens
Open plan kitchens offer numerous benefits that can significantly enhance the functionality and aesthetics of your home. Here’s why so many homeowners choose this modern layout:
- Increased Space and Natural Light – Removing walls creates a sense of openness and allows natural light to flow freely throughout the home. This can make your kitchen feel larger, brighter, and more welcoming.
- Improved Family Interaction – Open plans encourage more interaction between family members, making it easier to communicate while cooking, helping with homework, or entertaining guests.
- Flexible Design Options – With an open plan, you have more flexibility to design your kitchen and living areas without being restricted by walls. This can include adding a kitchen island, breakfast bar, or custom cabinetry.
- Higher Property Value – Homes with open plan kitchens are often more appealing to buyers, potentially increasing the value of your property if you decide to sell in the future.

Structural Considerations for Open Plan Renovations
Transforming a traditional kitchen into an open plan space often involves removing loadbearing walls to create a larger, more integrated area. However, this process requires careful planning to ensure your home’s structural integrity is maintained.
- Supporting the Roof – If you plan to remove loadbearing walls, it’s crucial to support the roof structure properly. This may involve using Girders and lattice Girder trusses to prevent the roof from sagging or collapsing. As specialists in structural repairs, Home Renovations and Repairs can handle these complex projects, ensuring the work is done safely and in compliance with building regulations.
- Engineer Certificates – For significant structural changes, an engineer’s certificate may be required to confirm that the modifications meet local building codes. Home Renovations and Repairs can provide these certificates upon request, offering peace of mind that your renovation is done correctly.
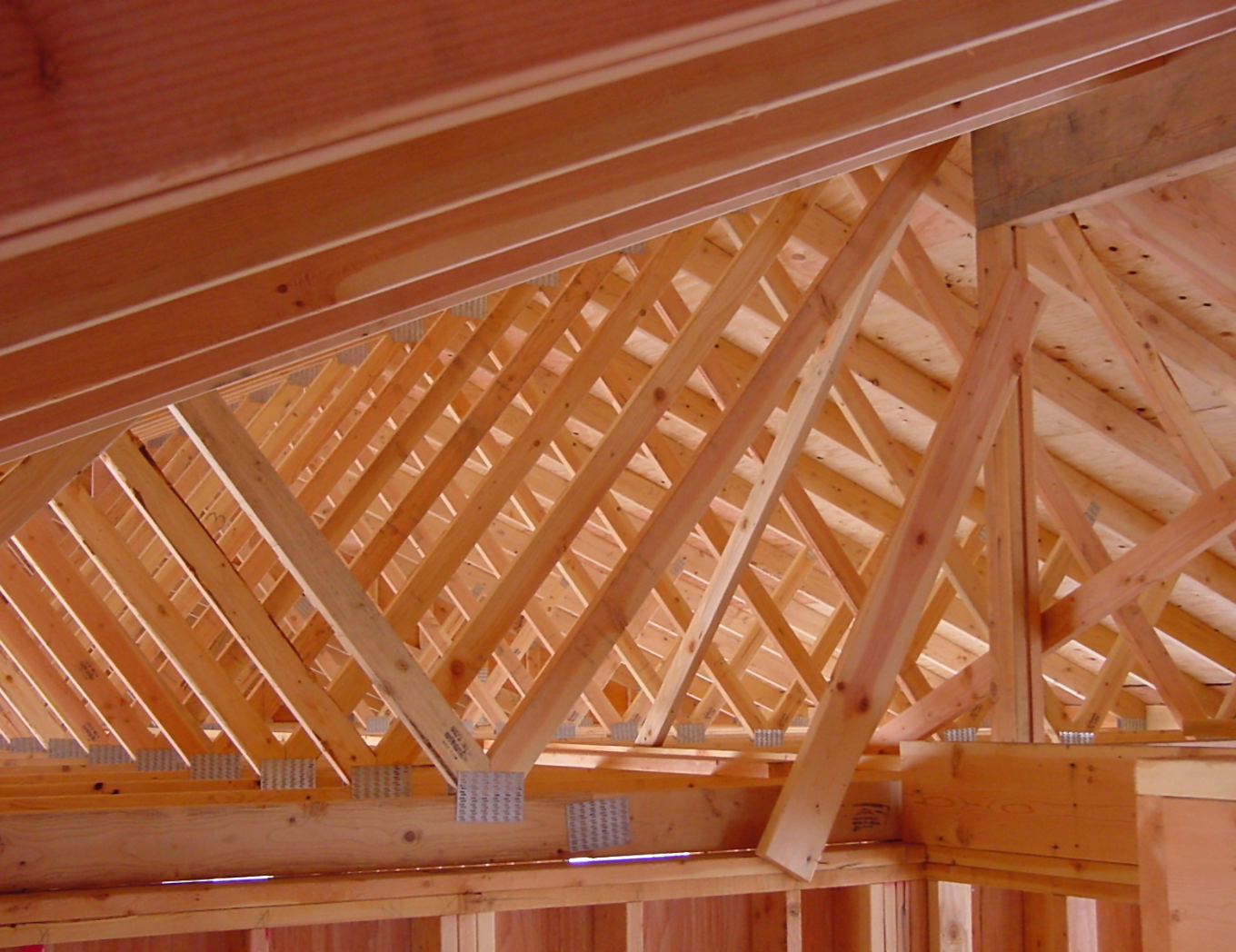
Design and Layout Options
An open plan kitchen renovation is an opportunity to customise your space according to your lifestyle and aesthetic preferences. Here are some design ideas to consider:
- Kitchen Islands and Breakfast Bars – These features add functionality and style, providing additional counter space and a casual dining area for your family.
- Seamless Flooring and Ceiling Design – Maintaining a consistent flooring and ceiling design throughout the open area can enhance the sense of space and cohesion.
- Built-in Cupboards and Storage – Maximise your storage space with custom cabinetry and built-in cupboards that blend seamlessly into the overall design.
Practical Considerations
While the appeal of an open plan kitchen is undeniable, it’s essential to address the practical aspects to avoid common pitfalls:
- Noise and Privacy – Open plan designs can be noisier, as sounds travel more easily without walls to block them. Consider soundproofing solutions or strategically placed furniture to minimise noise.
- Ventilation and Cooking Odours – Without walls to contain smells, it’s essential to have a powerful extractor fan or ventilation system to keep your home fresh.
- Zoning Your Space – Clearly defining areas for cooking, dining, and relaxing can help maintain a sense of order and functionality in your open plan space.
Choosing the Right Materials and Finishes
The materials you choose for your open plan kitchen should be both durable and visually cohesive with the rest of your living area. Popular options include:
Cupboard finishes. - Laminated materials vs wooden or even painted finishes.
Countertops. - Please name all the available options
Appliances and sanitaryware
- Tiled Floors and walls– These materials offer durability and a timeless look that works well in open plan designs.
- Laminated flooring may look great but water damage is always a risk here.
- Lighting – Consider integrating downlights or pendant lights to create a warm, inviting atmosphere.
- Ceilings - Bulkheads and the ceilings needs to be rhinolited professionally to ensure a smooth finish.
Why Choose Home Renovations and Repairs?
With over 40 years of experience in the construction industry, Home Renovations and Repairs is uniquely positioned to handle every aspect of your open plan kitchen renovation. From initial design and architectural planning to structural modifications and final finishes, we provide a comprehensive service that ensures your project is completed to the highest standards. We also offer plumbing, electrical work, and tiling, eliminating the need to coordinate multiple contractors.
Contact Home Renovations and Repairs today to discuss your kitchen renovation ideas and get a free, no-obligation quote. Let us help you transform your home into the open, inviting space you’ve always dreamed of.
Ready to make the move to an open plan kitchen? Call or email us today to get started.
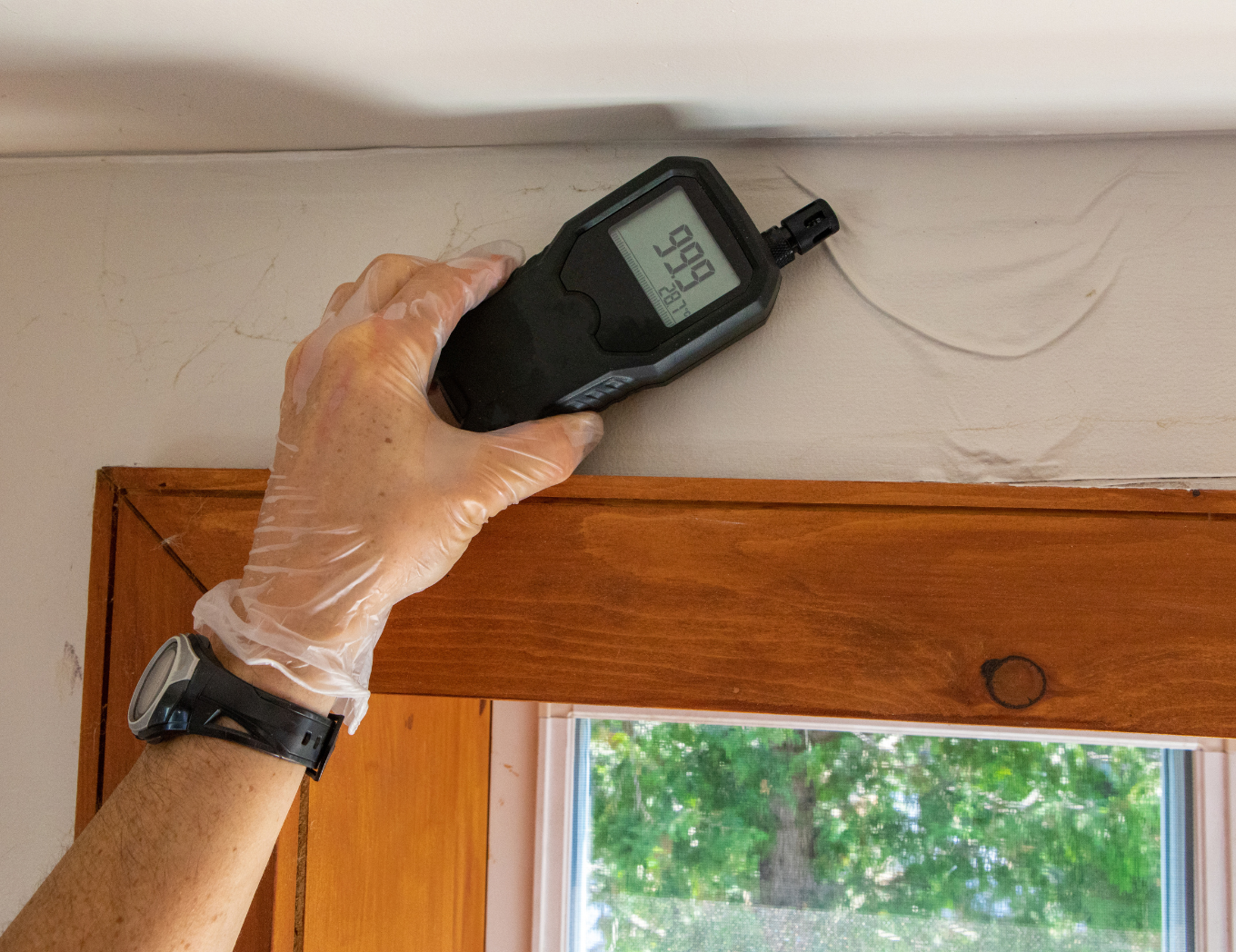
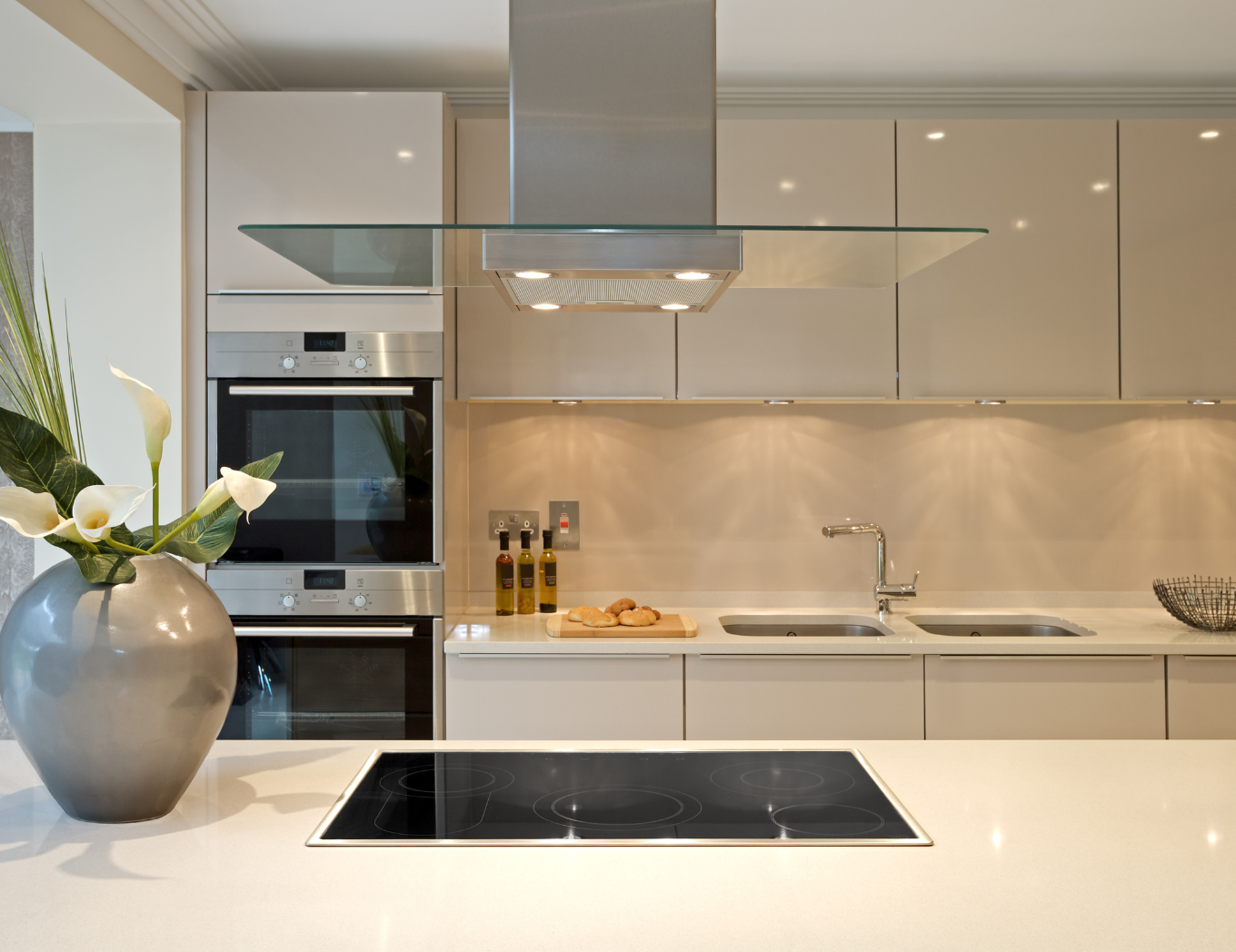
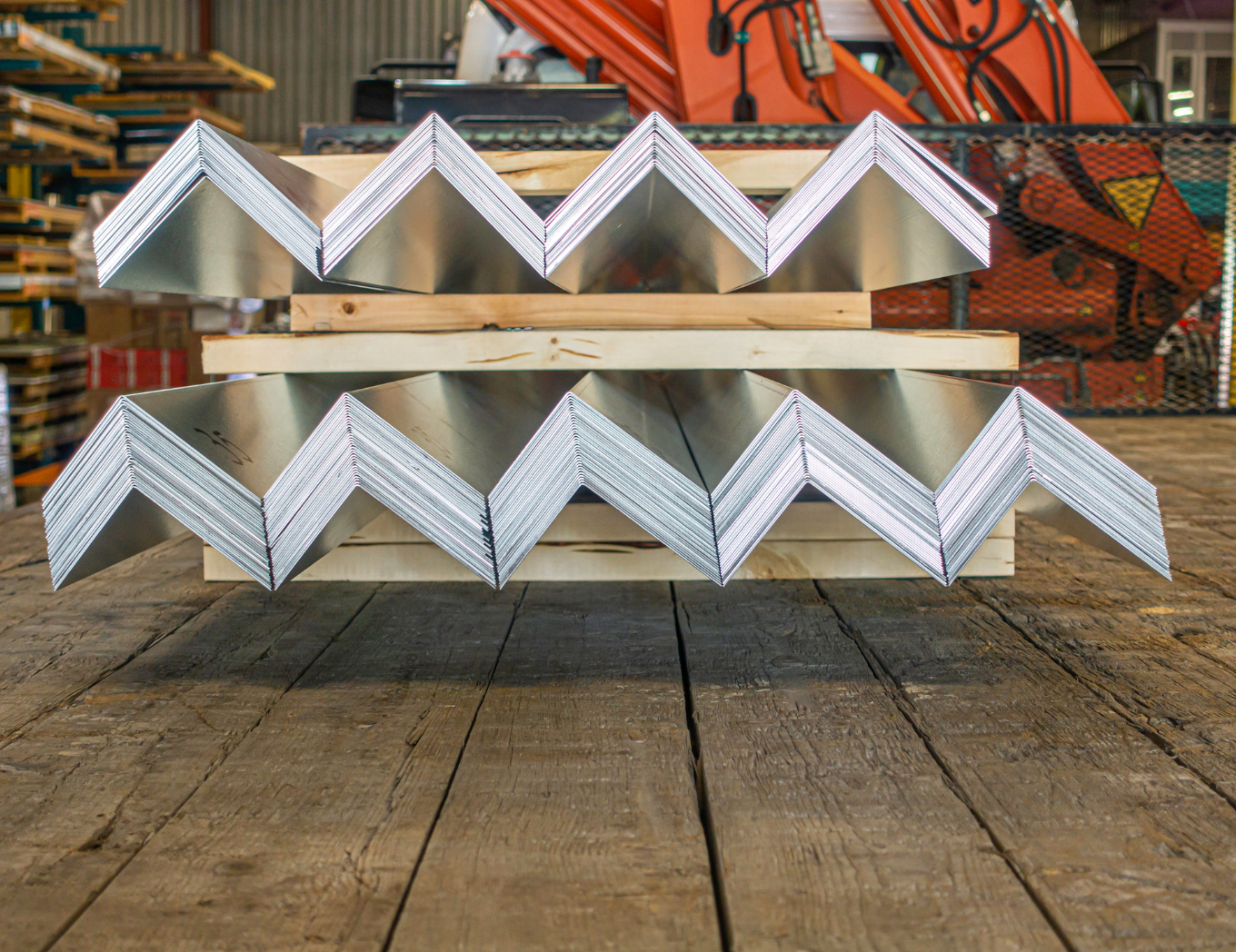
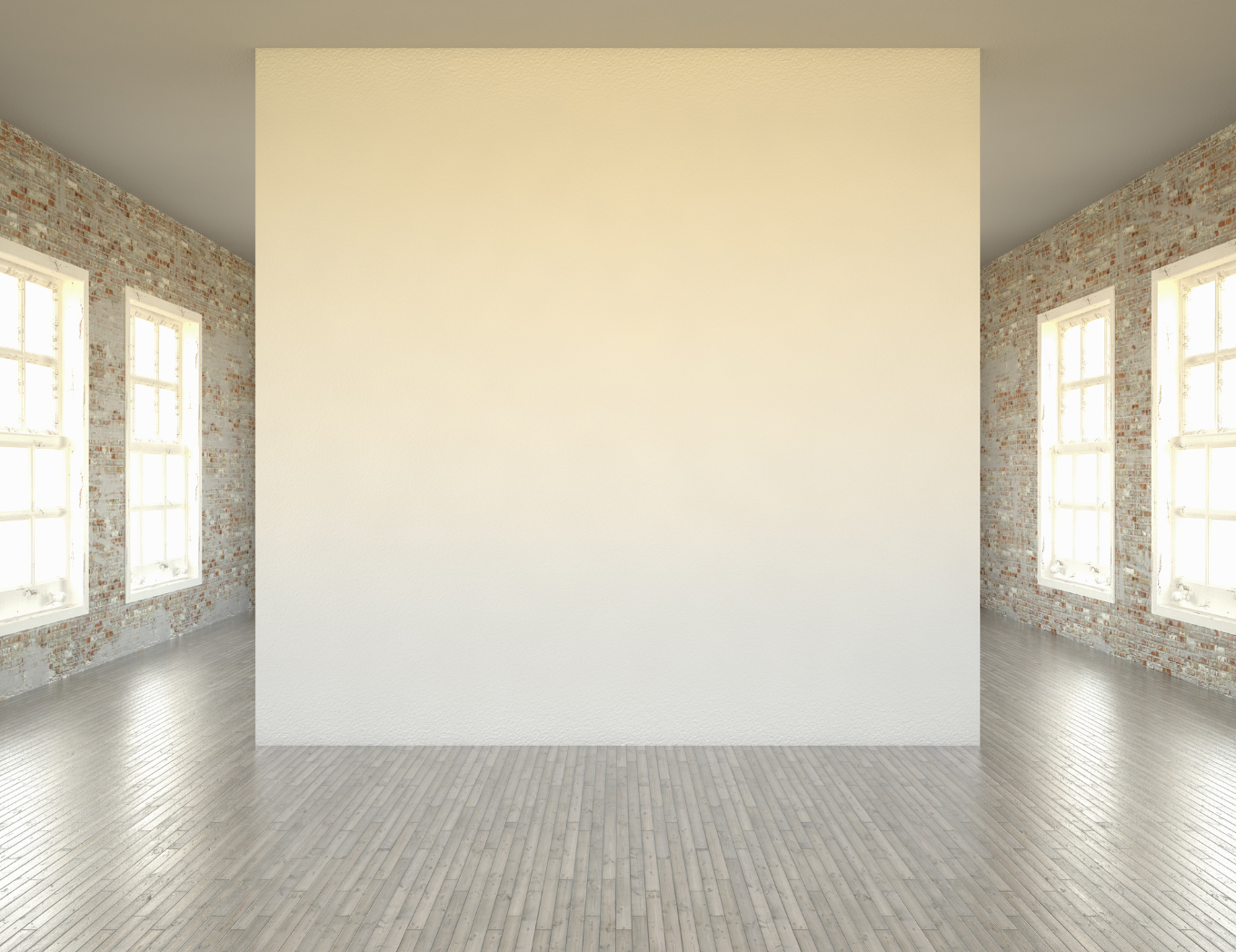

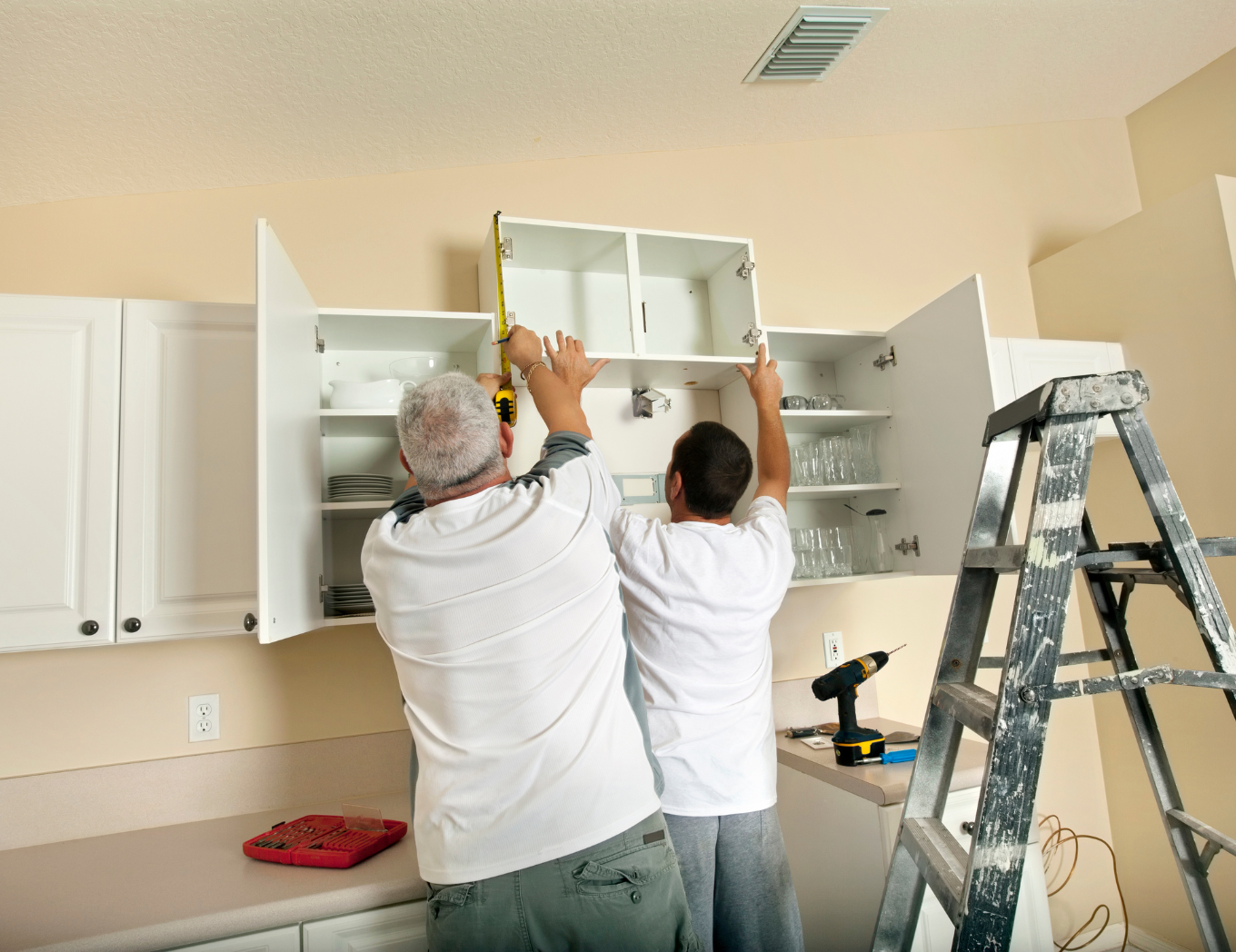
Contact Us
Looking for renovations or repairs? We’re here to help! Whether you need major home renovations and alterations, kitchen renovations or emergency roof repairs, or have a question about our services, our team is ready to assist you.
GET PROFESSIONAL HELP
Book a service today
We will get back to you as soon as possible.
Please try again later.
